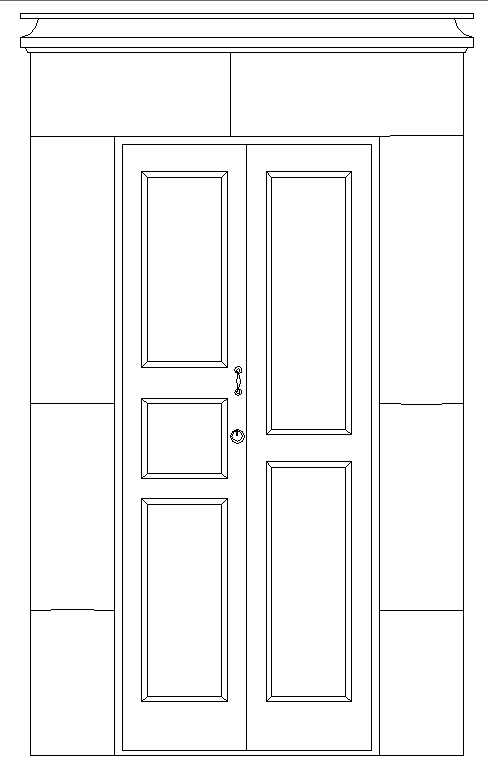Door design DWG with classic double panel layout frame and molding
Description
This door design DWG file features a classical double-leaf door created with precise architectural detailing. The drawing includes accurately proportioned panels, frame outlines and molding elements that highlight a traditional yet refined aesthetic. Each door leaf displays upper and lower rectangular panels with bevelled borders, while the central vertical division ensures balanced symmetry. The frame includes layered trim, cornice detailing and edge alignment, making the elevation highly suitable for residential and interior architecture.
The DWG also shows hardware placement such as the handle, lock position and hinge reference zones. The outer border and wall cladding lines offer clarity on installation context, allowing architects to understand how the door integrates with the surrounding surface. This level of detailing provides a strong reference for joinery development, carpentry drawings and architectural documentation. Designers can use this file to create material schedules, door sets and interior finishing concepts. A Cadbull subscription grants access to this detailed drawing, supporting architects, interior designers, civil engineers and students who need accurate technical door elevations for both classical and contemporary projects.
File Type:
DWG
File Size:
7 KB
Category::
Dwg Cad Blocks
Sub Category::
Windows And Doors Dwg Blocks
type:
Free

Uploaded by:
Fernando
Zapata
