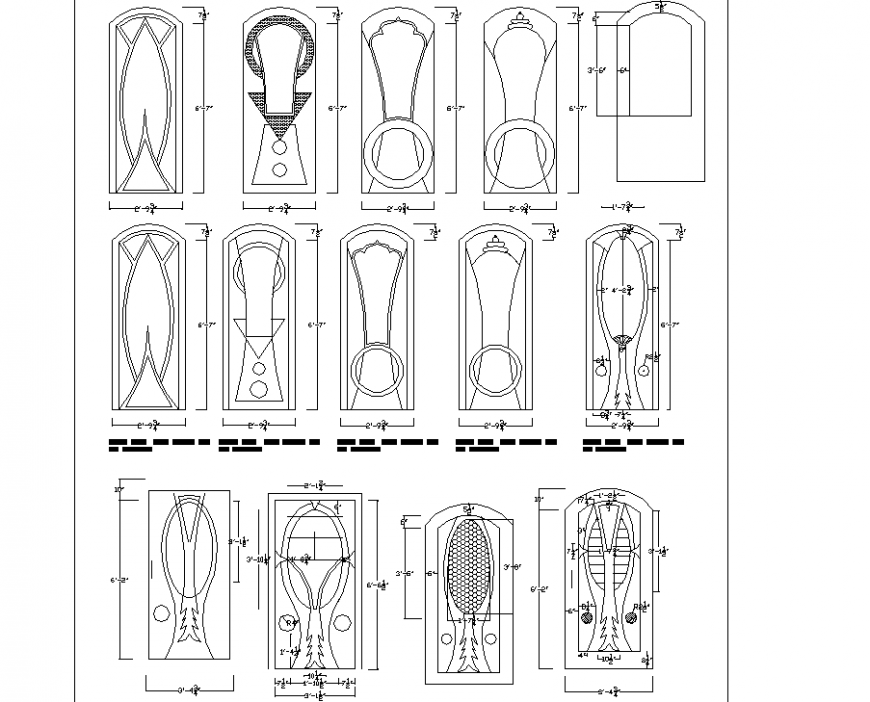Door plan with a detail dwg file.
Description
Door plan detail dwg file. The front elevation of door plan with detailing of handles, designs, different patterns of door, etc., Different doors with different patterns, and designs and with dimension detailing.
File Type:
DWG
File Size:
279 KB
Category::
Dwg Cad Blocks
Sub Category::
Windows And Doors Dwg Blocks
type:
Gold
Uploaded by:
Eiz
Luna
