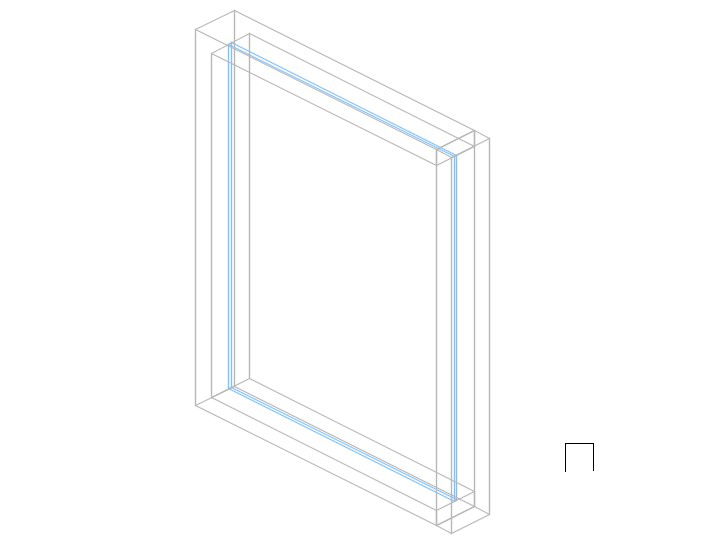Window frame detail
Description
Here is the detailed autocad dwg of window frame detail with its detail 3d view of the window showing frames of the window and glass.
File Type:
DWG
File Size:
24 KB
Category::
Dwg Cad Blocks
Sub Category::
Windows And Doors Dwg Blocks
type:
Gold
Uploaded by:
apurva
munet
