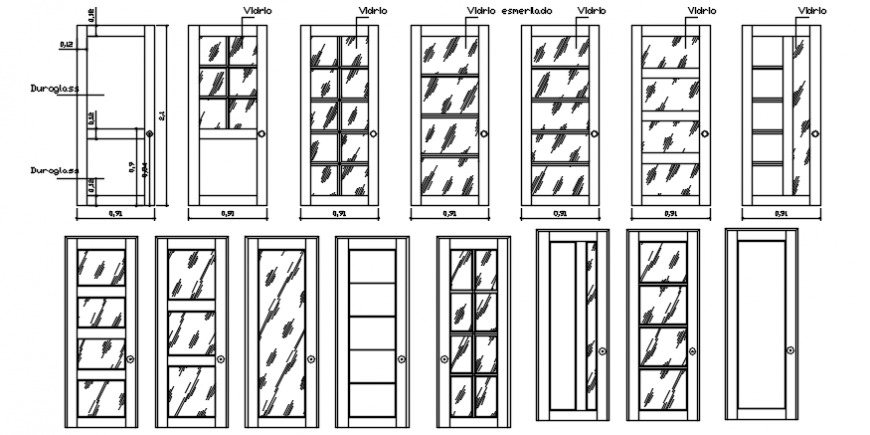Glass door different block design in AutoCAD file
Description
Glass door different block design in AutoCAD file its include detail of area with frame and door different part of glass design with strip and many design of glass door in view.
File Type:
DWG
File Size:
51 KB
Category::
Dwg Cad Blocks
Sub Category::
Windows And Doors Dwg Blocks
type:
Gold
Uploaded by:
Eiz
Luna

