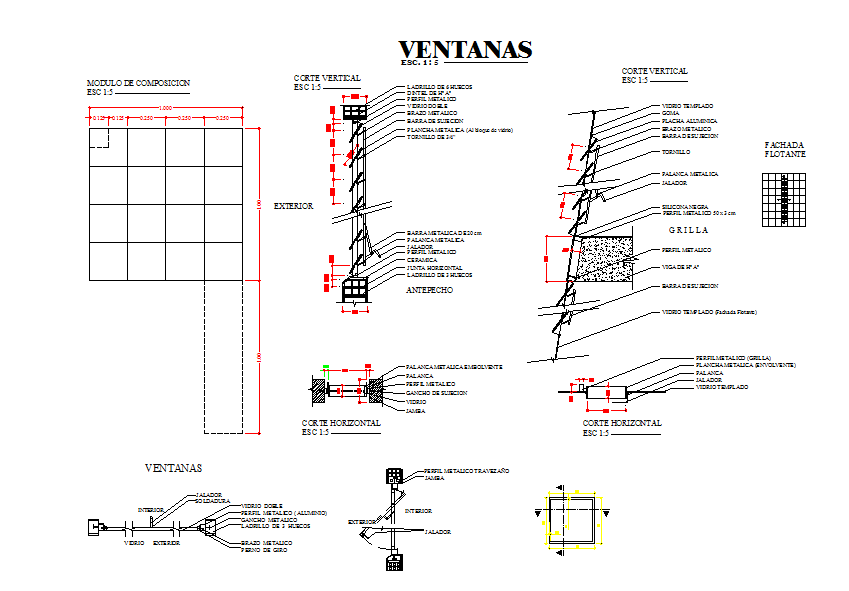Window Frame Detail
Description
Window Frame Detail DWG File. Modern windows are usually glazed or covered in some other transparent or translucent material. Windows are held in place by frames. Window Frame Detail Design
File Type:
DWG
File Size:
88 KB
Category::
Dwg Cad Blocks
Sub Category::
Windows And Doors Dwg Blocks
type:
Gold

Uploaded by:
Liam
White
