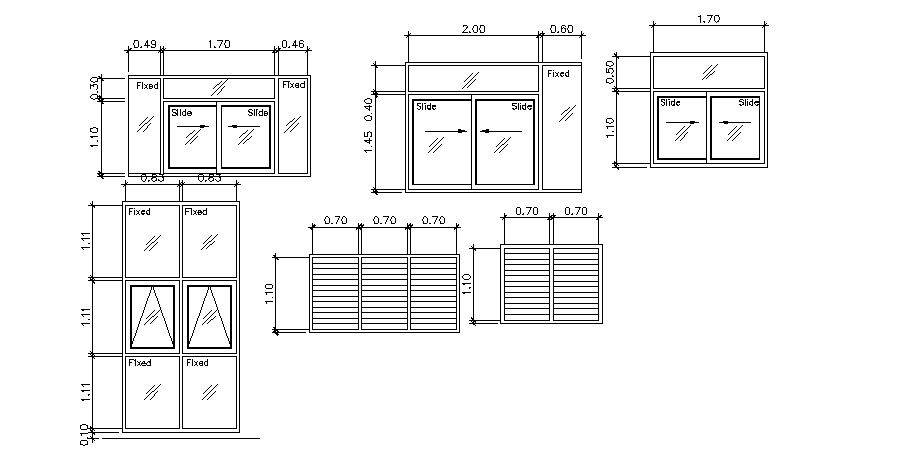Window detail drawing in AutoCAD file
Description
Window detail drawing in AutoCAD file which includes detail dimension of doors and windows, detail of glass, etc
File Type:
DWG
File Size:
1.2 MB
Category::
Dwg Cad Blocks
Sub Category::
Windows And Doors Dwg Blocks
type:
Gold

Uploaded by:
Eiz
Luna

