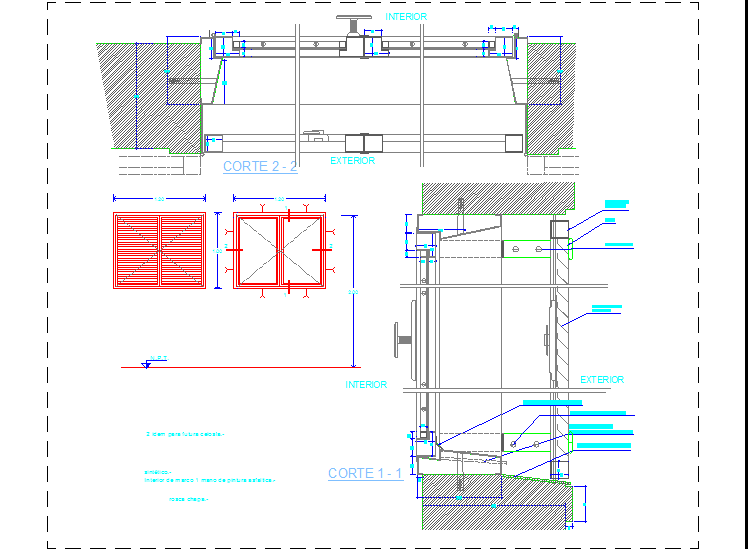Detail of steel window
Description
Here is the detailed autocad dwg of detail of steel window with its proper steel frame and its plan and elevation and front elevation of the window.
File Type:
DWG
File Size:
77 KB
Category::
Dwg Cad Blocks
Sub Category::
Windows And Doors Dwg Blocks
type:
Gold
Uploaded by:
apurva
munet

