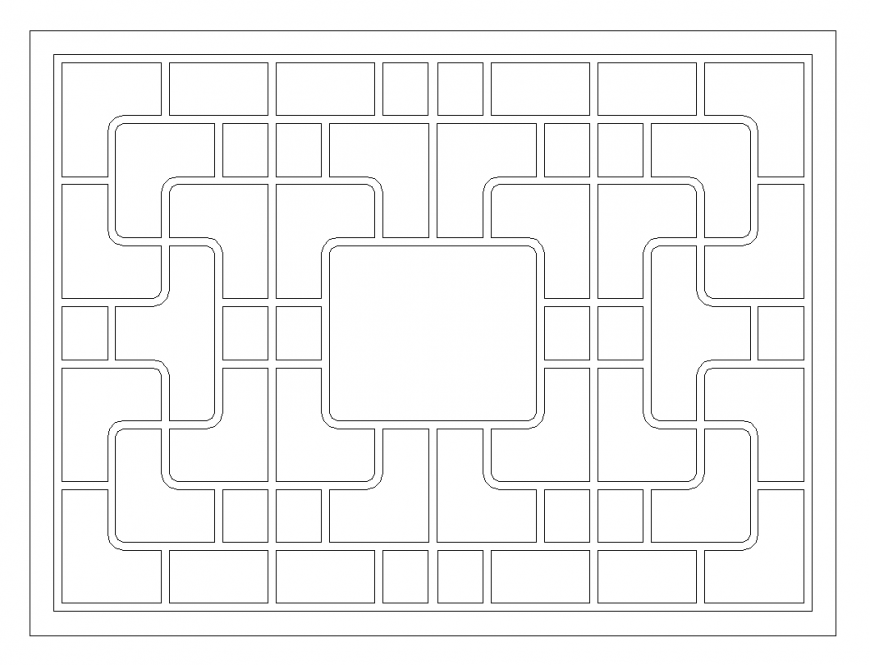Classical window CAD blocks detail elevation 2d view dwg file
Description
Classical window CAD blocks detail elevation 2d view dwg file, front elevation detail, steel grill detail, shape detail, welded joints detail, etc.
File Type:
DWG
File Size:
8 KB
Category::
Dwg Cad Blocks
Sub Category::
Windows And Doors Dwg Blocks
type:
Gold
Uploaded by:
Eiz
Luna

