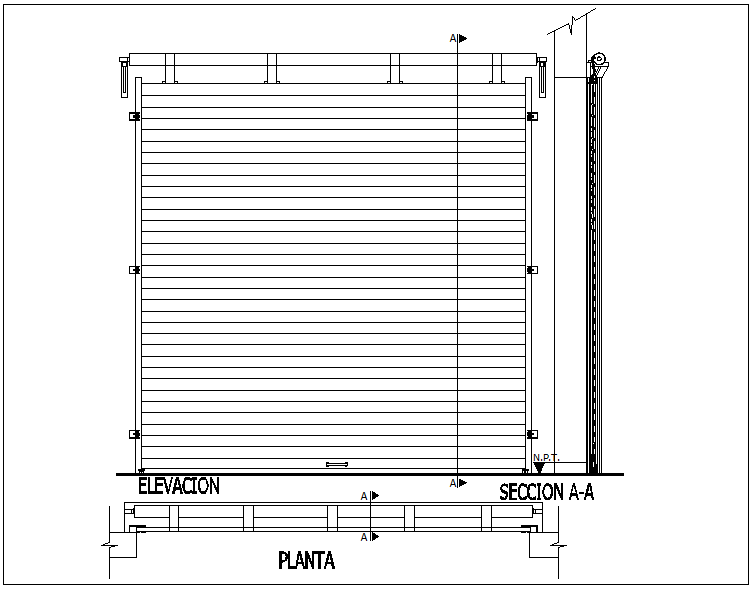Roll up door design view
Description
Roll up door design view dwg file with view of frame,door and clamp view,door handle
and view of roll arrangement with sectional view.
File Type:
DWG
File Size:
112 KB
Category::
Dwg Cad Blocks
Sub Category::
Windows And Doors Dwg Blocks
type:
Gold

Uploaded by:
Liam
White
