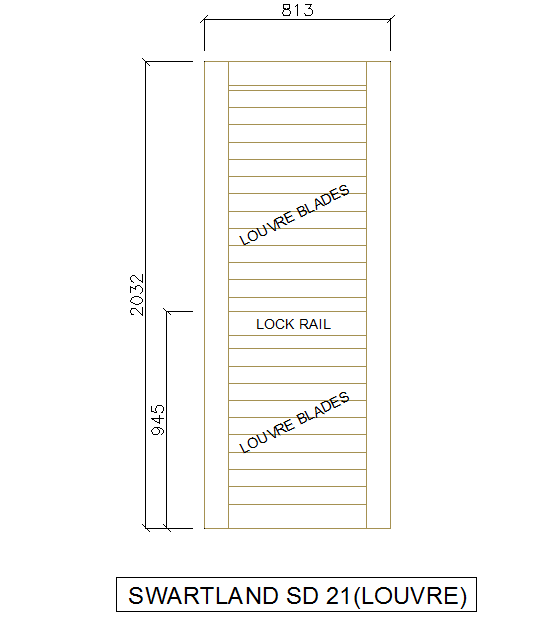Door Block Detail in the DWG file
Description
Door Block Detail in the DWG file, door Elevation detail with dimension.
File Type:
DWG
File Size:
17 KB
Category::
Dwg Cad Blocks
Sub Category::
Windows And Doors Dwg Blocks
type:
Free
Uploaded by:
zalak
prajapati

