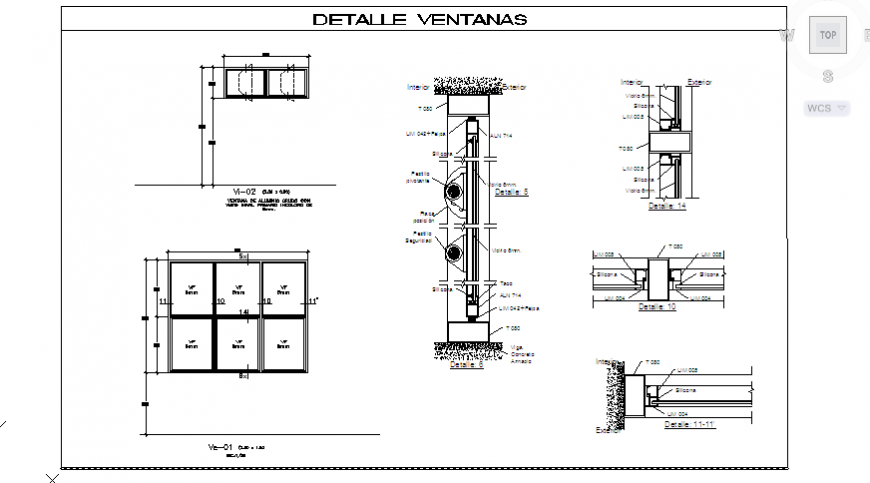Window detail drawing of Hospital design drawing
Description
Here the Window detail drawing of Hospital design drawing with Plan design drawing with dimension various types section design drawing like joint of wall and window section, window channel section design drawing in this auto cad file.
File Type:
DWG
File Size:
250 KB
Category::
Dwg Cad Blocks
Sub Category::
Windows And Doors Dwg Blocks
type:
Gold
Uploaded by:
Eiz
Luna
