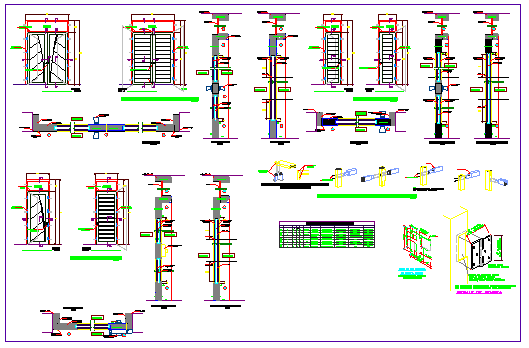Wooden Detail drawing of doors openings design
Description
Here the Wooden Detail drawing of doors openings design with different style and design drawing of door design section and elevation design in this auto cad file.
File Type:
DWG
File Size:
187 KB
Category::
Dwg Cad Blocks
Sub Category::
Windows And Doors Dwg Blocks
type:
Gold
Uploaded by:
zalak
prajapati
