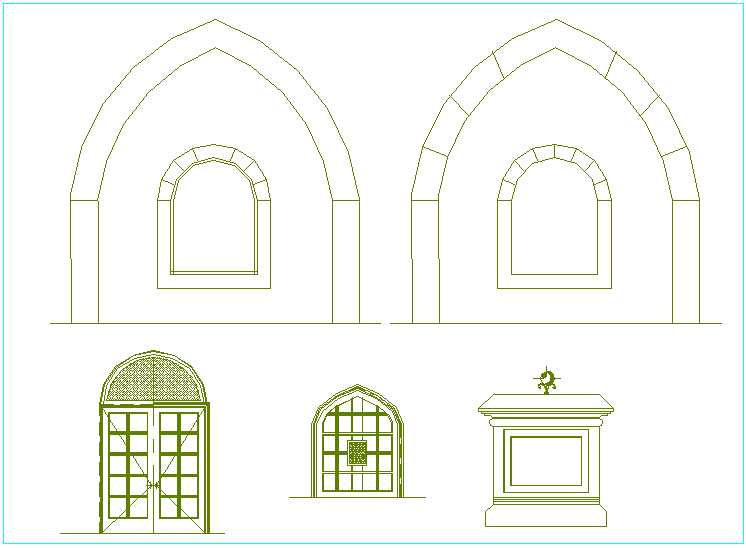Different view of Islamic door design dwg file
Description
Different view of Islamic door design dwg file with view of door design view with different shaped and arc shaped view in upper side of door in Islamic art of door.
File Type:
DWG
File Size:
57 KB
Category::
Dwg Cad Blocks
Sub Category::
Windows And Doors Dwg Blocks
type:
Gold
Uploaded by:

