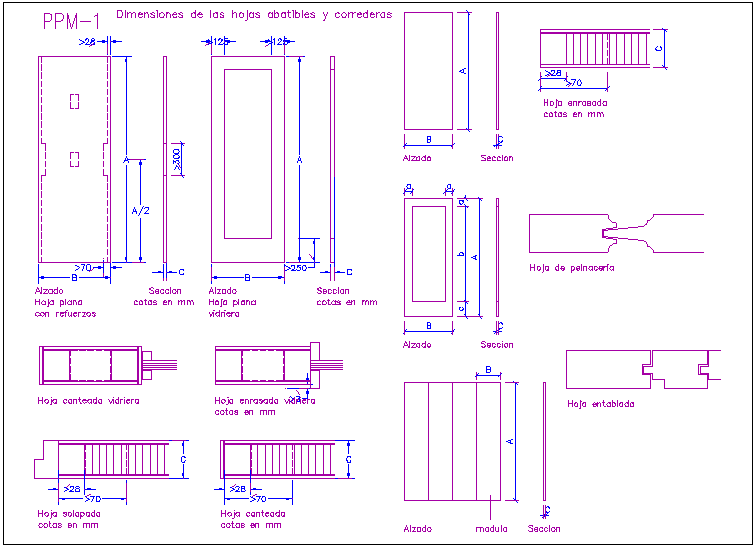Door design with stained glass window design dwg file
Description
Door design with stained glass window design dwg file with view of door and door
dimension view and detail view of stained glass view and module view with sectional
view.
File Type:
DWG
File Size:
32 KB
Category::
Dwg Cad Blocks
Sub Category::
Windows And Doors Dwg Blocks
type:
Gold
Uploaded by:

