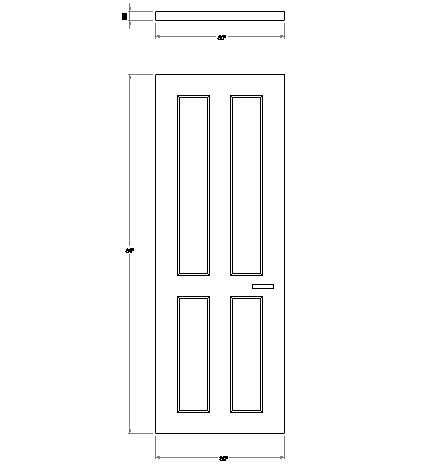Dynamic single door block design dwg file
Description
Dynamic single door block design dwg file.
Dynamic single door block design that includes a detailed view of front door elevation, door design, wooden frame, door handle and much more of door design.
File Type:
DWG
File Size:
36 KB
Category::
Dwg Cad Blocks
Sub Category::
Windows And Doors Dwg Blocks
type:
Gold
Uploaded by:

