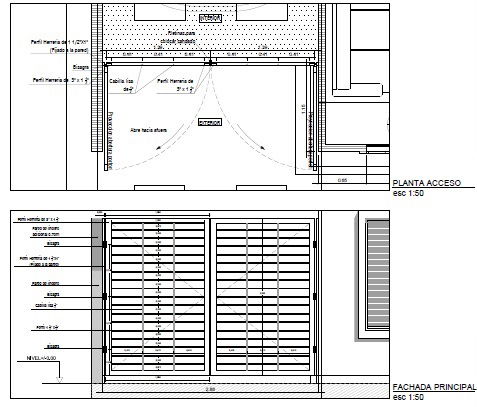Front gate grid
Description
Consiste en un portón de rejas ideal para viviendas. el mismo contiene medidas y detalles de instalación. se ofrece en archivo*.jpeg.
File Type:
JPEG
File Size:
56 KB
Category::
Dwg Cad Blocks
Sub Category::
Windows And Doors Dwg Blocks
type:
Gold

Uploaded by:
Jonathan
Vargas

