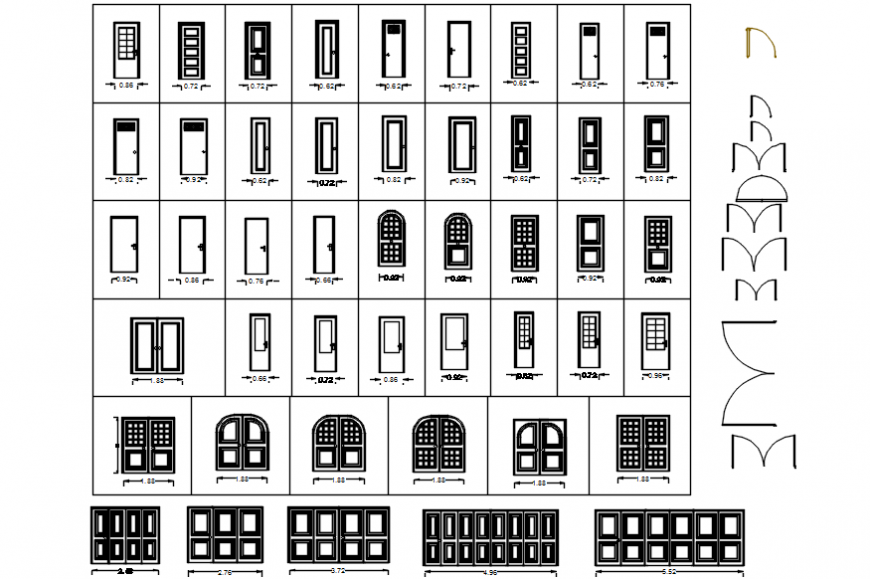Door and Window blocks autocad file
Description
2d front elevation design Door and Window blocks with dimension detail, here use wooden and glass, download in free this cad blocks file and use in furniture project which is helping to improve the presentation in AutoCAD format.
File Type:
DWG
File Size:
7.6 MB
Category::
Dwg Cad Blocks
Sub Category::
Windows And Doors Dwg Blocks
type:
Gold
Uploaded by:
Eiz
Luna

