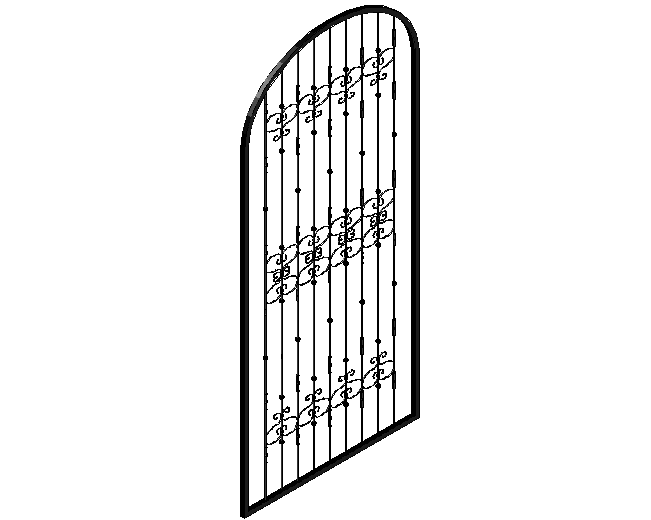Flower shape design view of grill door
Description
Flower shape design view of grill door dwg file with view of door 3d view with design
of flower shaped and semi circular shape view in upper side of door in design of Flower shape design view of grill door.
File Type:
DWG
File Size:
2.5 MB
Category::
Dwg Cad Blocks
Sub Category::
Windows And Doors Dwg Blocks
type:
Gold

Uploaded by:
Liam
White
