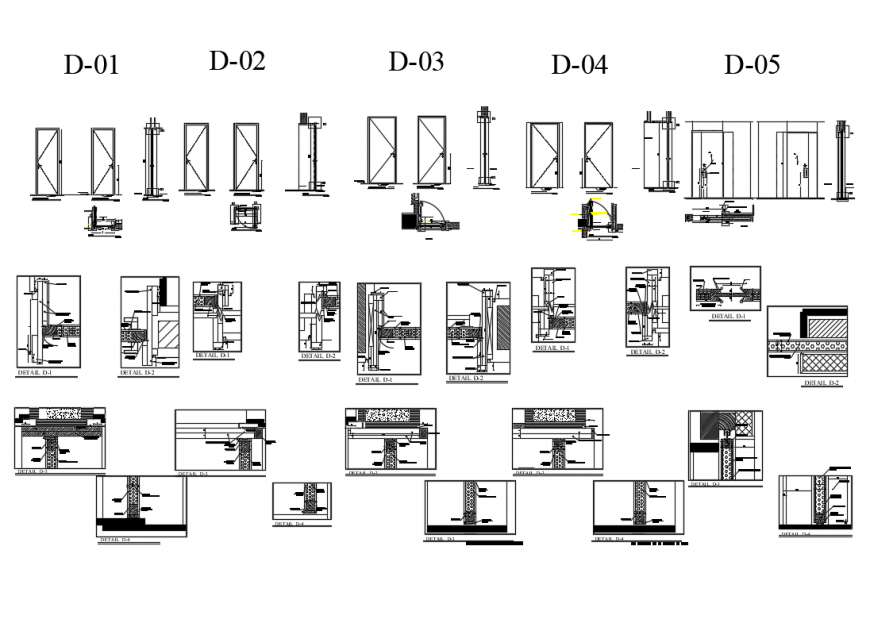Programming details door schedule structure details dwg file
Description
Programming details door schedule structure details that includes a detailed view of doors elevations details, doors sectional details, scale details, installation details with raised door leaf, floor finishing level, basald gray acid treated extreme, walnut vendrede, hardwood, solid wood lipping walnut, chipbord solid core and much more of door schedule details.
File Type:
DWG
File Size:
79 KB
Category::
Dwg Cad Blocks
Sub Category::
Windows And Doors Dwg Blocks
type:
Gold
Uploaded by:
Eiz
Luna

