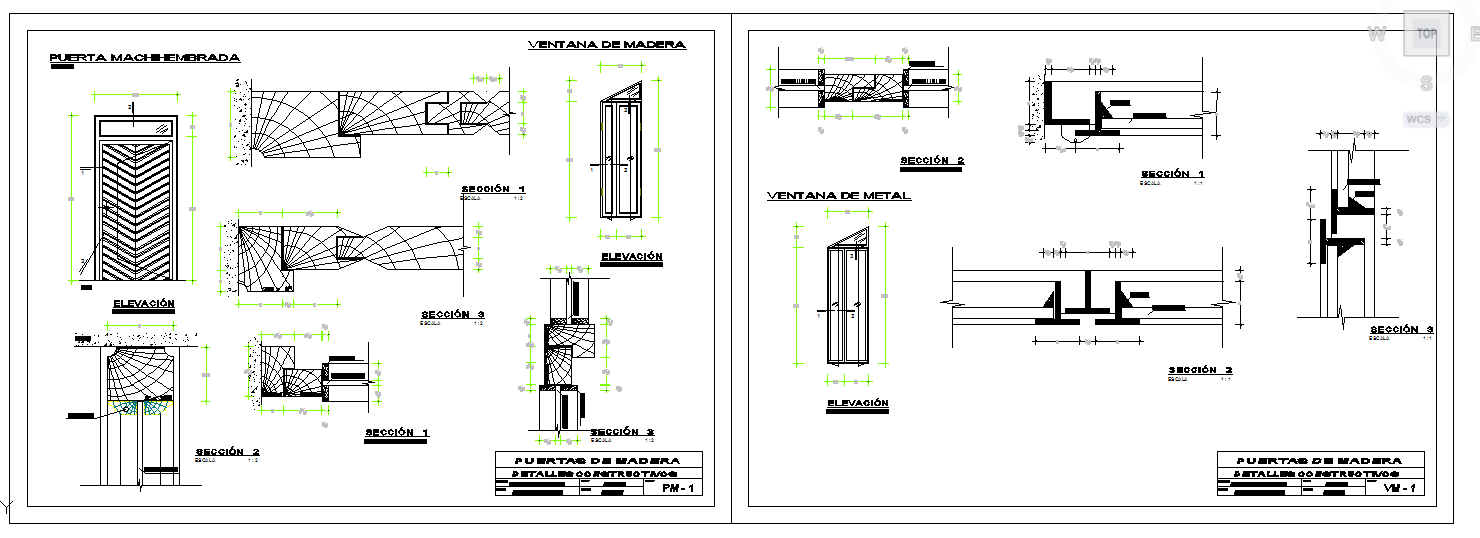Door Detail
Description
Door Detail Download file. door opening to prepare it for the installation and the vertical portion of the frame onto which a door is secured.. Door Detail DWG file.
File Type:
DWG
File Size:
300 KB
Category::
Dwg Cad Blocks
Sub Category::
Windows And Doors Dwg Blocks
type:
Free

Uploaded by:
Harriet
Burrows
