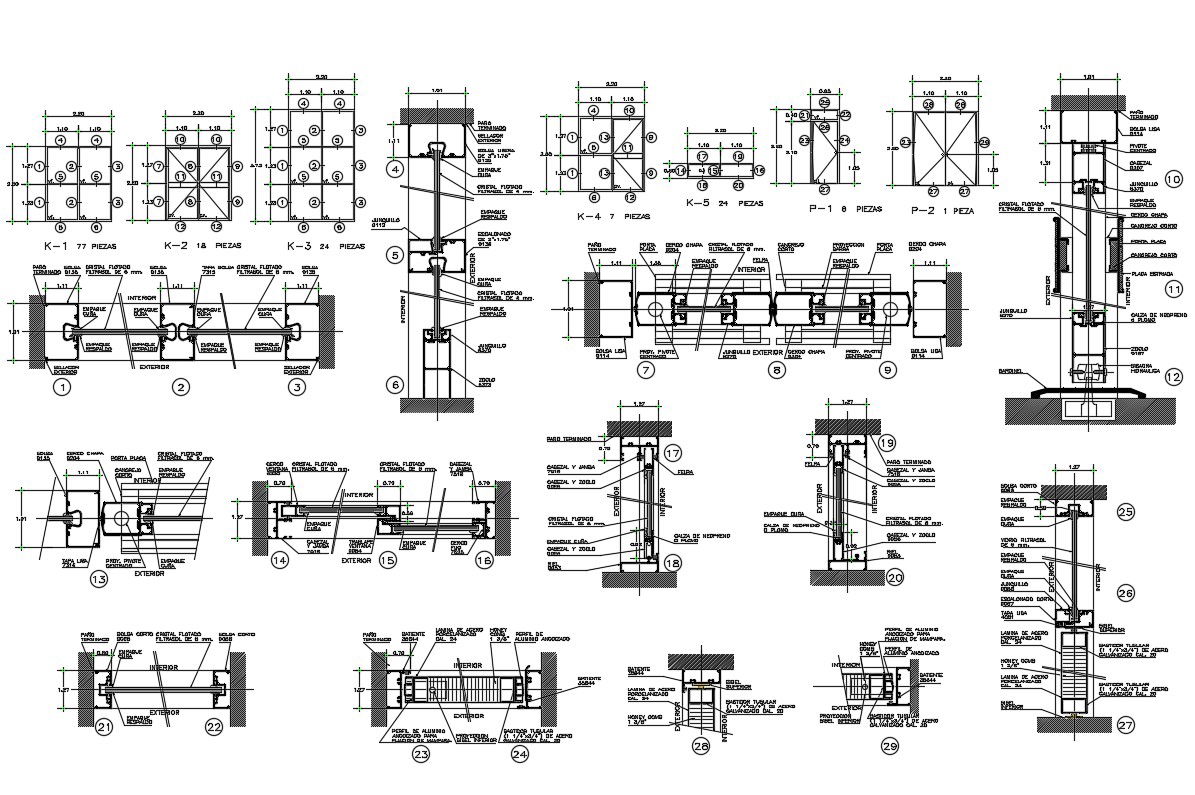Download AutoCAD Door Blocks
Description
2d design elevation and a section of door blocks along with door measurement details, door lintel details, door frame details and various other CAD blocks details.
File Type:
DWG
File Size:
460 KB
Category::
Dwg Cad Blocks
Sub Category::
Windows And Doors Dwg Blocks
type:
Gold
Uploaded by:
