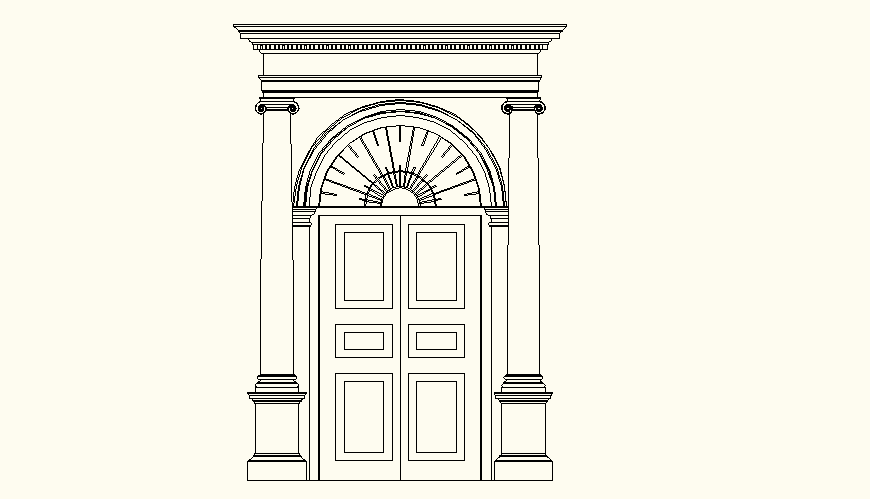Entrance door with pillars detail elevation auitocad file
Description
Entrance door with pillars detail elevation auitocad file, front elevation detail, hatching detail, etc.
File Type:
DWG
File Size:
65 KB
Category::
Dwg Cad Blocks
Sub Category::
Windows And Doors Dwg Blocks
type:
Gold
Uploaded by:
Eiz
Luna

