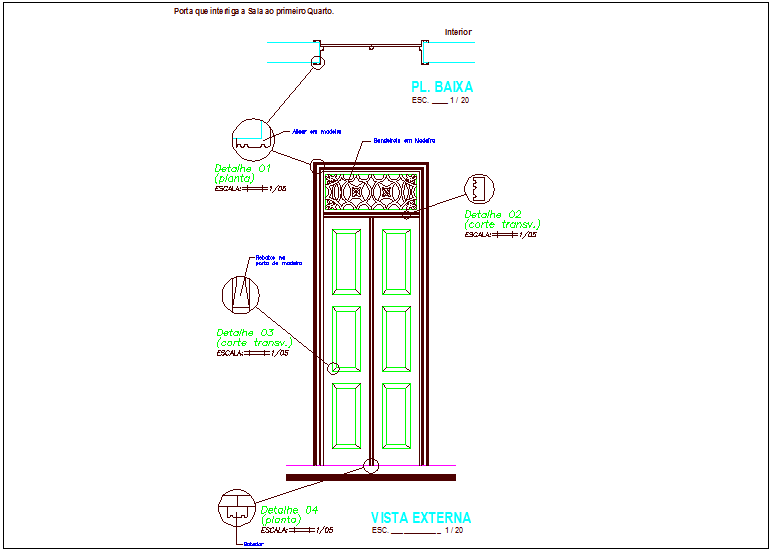Door design with detail view
Description
Door design with detail view dwg file with view of door and flower shape design in upper side,rectangular shape view of door and other detail view of door.
File Type:
DWG
File Size:
32 KB
Category::
Dwg Cad Blocks
Sub Category::
Windows And Doors Dwg Blocks
type:
Gold

Uploaded by:
Liam
White
