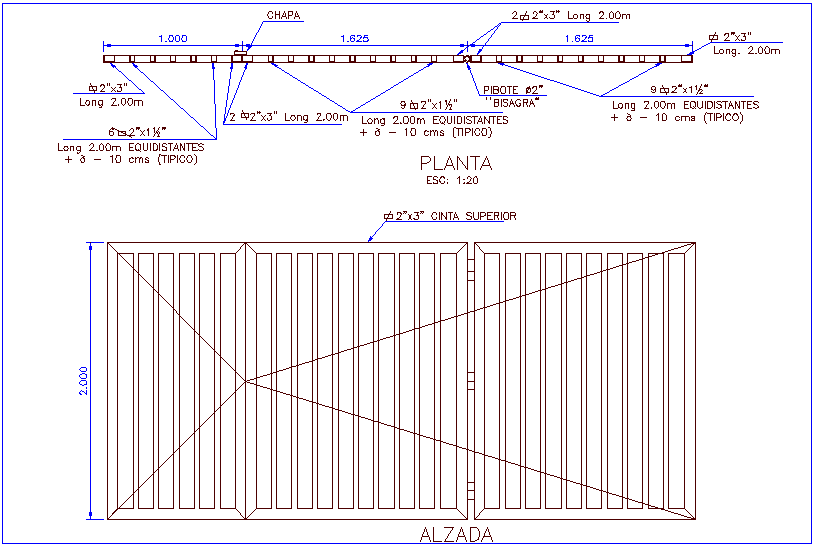Door plan and elevation view dwg file
Description
Door plan and elevation view dwg file in elevation top tape view and hinge view with
square pipe view and in plan pivot and square pipe joint view with necessary dimension.
File Type:
DWG
File Size:
16 KB
Category::
Dwg Cad Blocks
Sub Category::
Windows And Doors Dwg Blocks
type:
Gold
Uploaded by:
