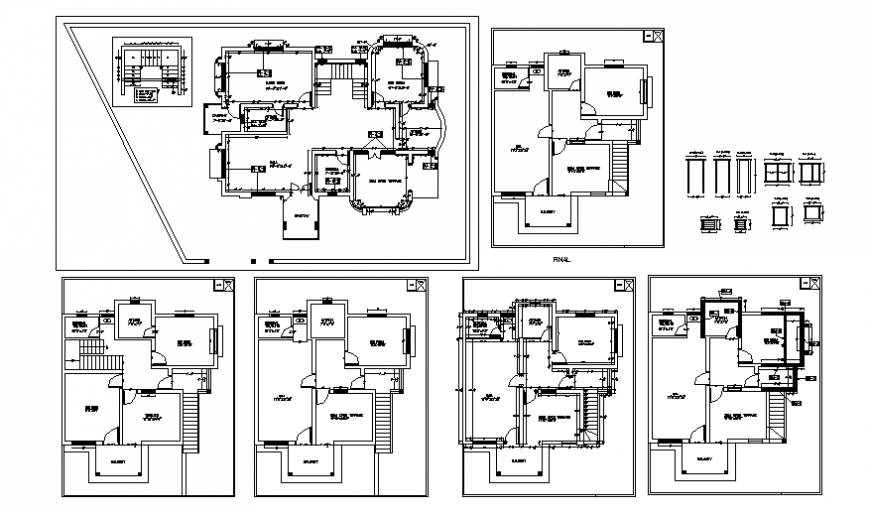Door elevation and house plan layout file
Description
Door elevation and house plan layout file, dimension detail, naming detail, grid line detail, flooring detail, not to scale detail, wall brick detail, furniture detail in door and window detail, cut out detail, stair working plan detail, etc.
File Type:
DWG
File Size:
264 KB
Category::
Dwg Cad Blocks
Sub Category::
Windows And Doors Dwg Blocks
type:
Gold
Uploaded by:
Eiz
Luna
