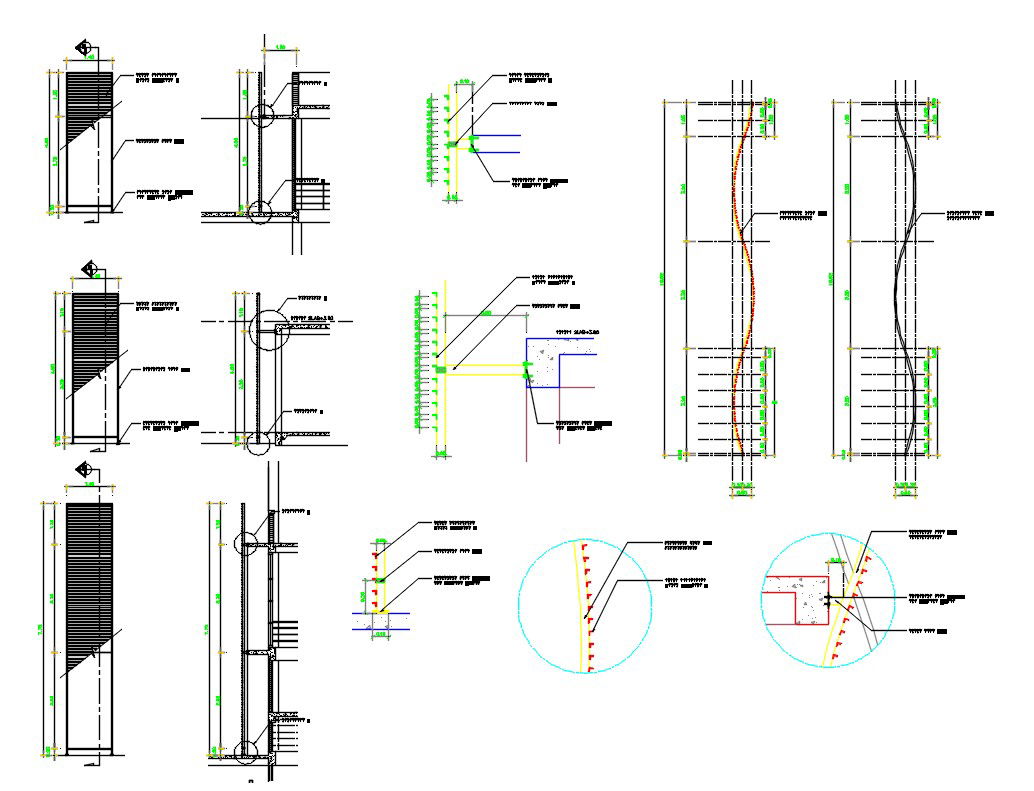Door detail CAD drawing
Description
Door units elevation and section CAD drawing that shows single frame door design elevation along with section line details. Door dimension and sectional details also included in AutoCAD drawing
File Type:
DWG
File Size:
465 KB
Category::
Dwg Cad Blocks
Sub Category::
Windows And Doors Dwg Blocks
type:
Free
Uploaded by:

