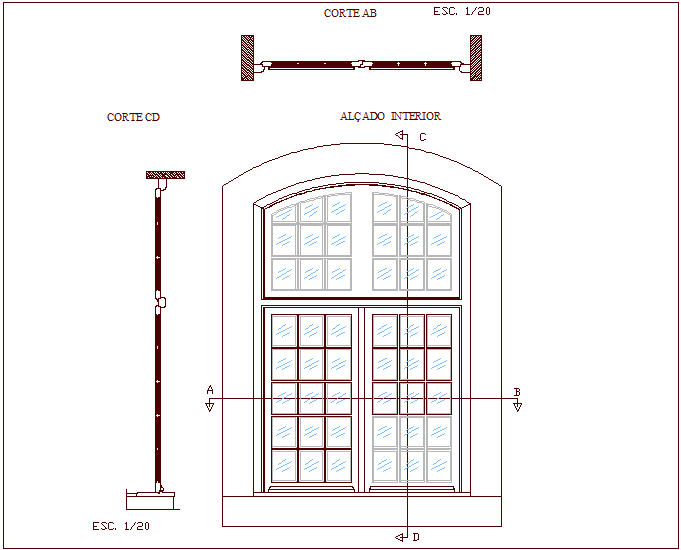Elevation and sectional view of wooden door
Description
Elevation and sectional view of wooden door dwg file with view of door with circular
view on upper side of door,view of glass in door with rectangular shape and sectional
view detail in door.
File Type:
DWG
File Size:
26 KB
Category::
Dwg Cad Blocks
Sub Category::
Windows And Doors Dwg Blocks
type:
Gold

Uploaded by:
Liam
White
