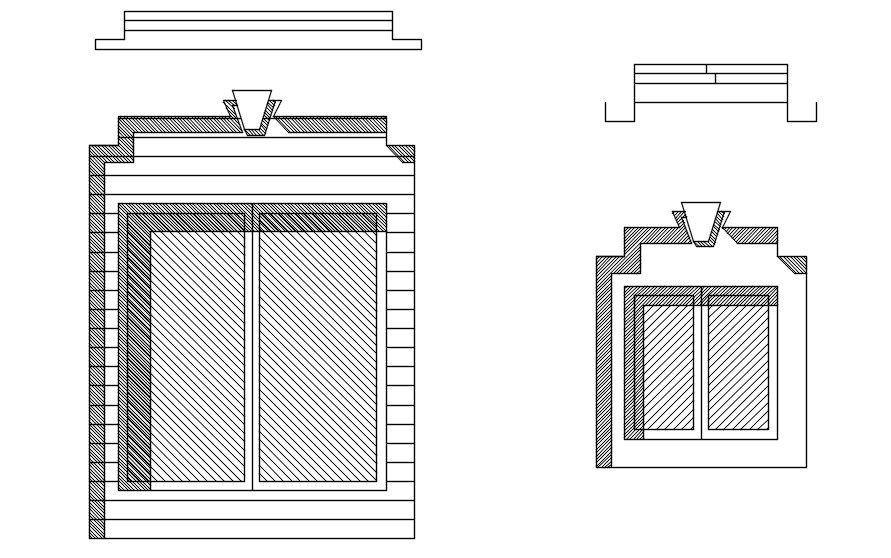Fixed window design in detail AutoCAD drawing, dwg file, CAD file
Description
This architectural drawing is Fixed window design in detail AutoCAD drawing, dwg file, CAD file. Picture windows, also referred to as fixed windows since they cannot be opened or closed, are very common. Homes with high or vaulted ceilings frequently have them installed as arched windows over vaulted sections, doors, or even other windows. For more details and information download the drawing file.
File Type:
DWG
File Size:
3 MB
Category::
Dwg Cad Blocks
Sub Category::
Windows And Doors Dwg Blocks
type:
Gold
Uploaded by:
viddhi
chajjed
