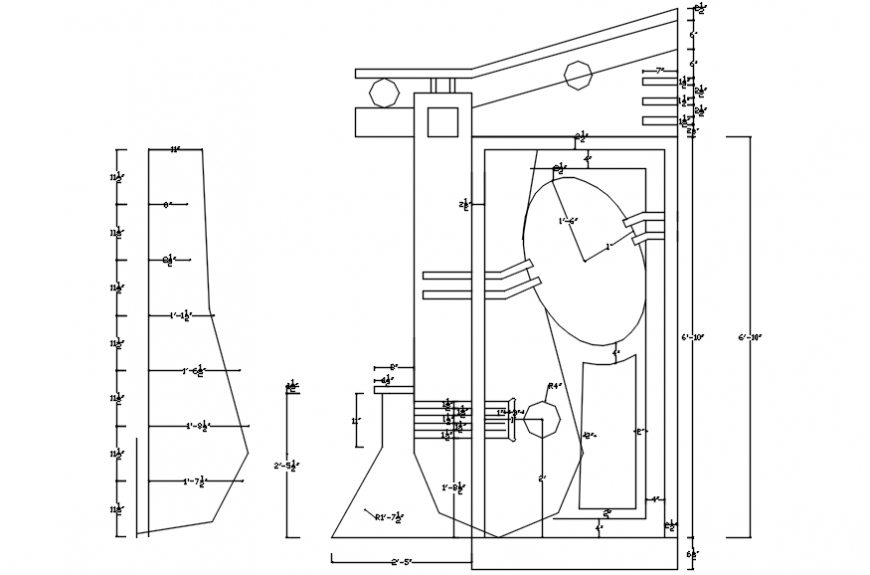2d cad drawing of main door Auto CAD software
Description
2d cad drawing of main door autocad software of door that includes with outer wood stylish in curved and straight with stained fiber glass more durable and painted in dark brown with hollow bettle shape design with glass square.
File Type:
DWG
File Size:
402 KB
Category::
Dwg Cad Blocks
Sub Category::
Windows And Doors Dwg Blocks
type:
Gold
Uploaded by:
Eiz
Luna

