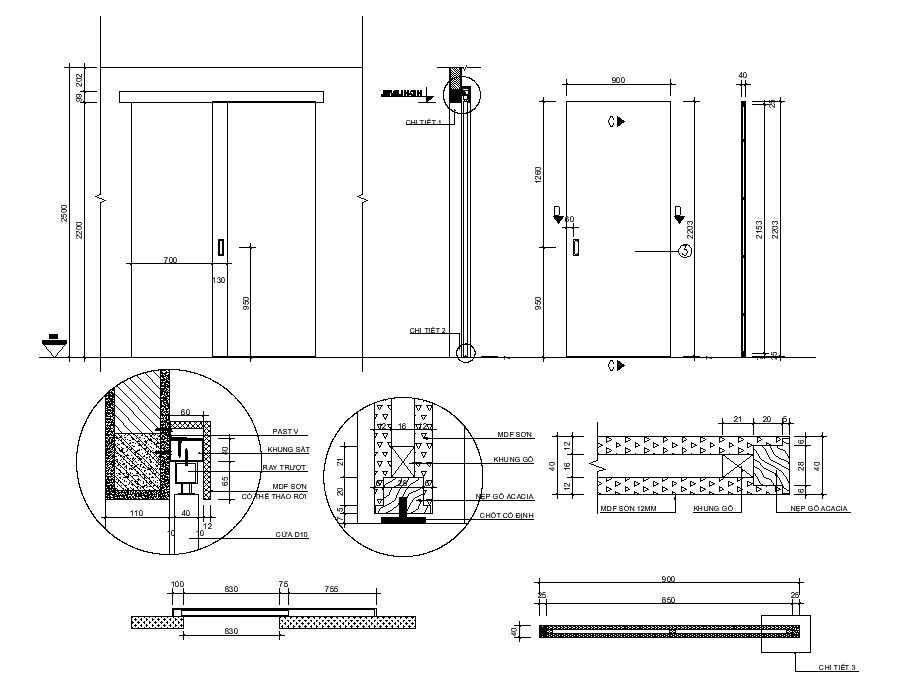Free Door Fixing Detail DWG File
Description
Free Door Fixing Detail DWG File; download free AutoCAD file includes elevation and top view plan of door installation details with wall fixing detail DWG file.
File Type:
DWG
File Size:
10 MB
Category::
Dwg Cad Blocks
Sub Category::
Windows And Doors Dwg Blocks
type:
Free
Uploaded by:

