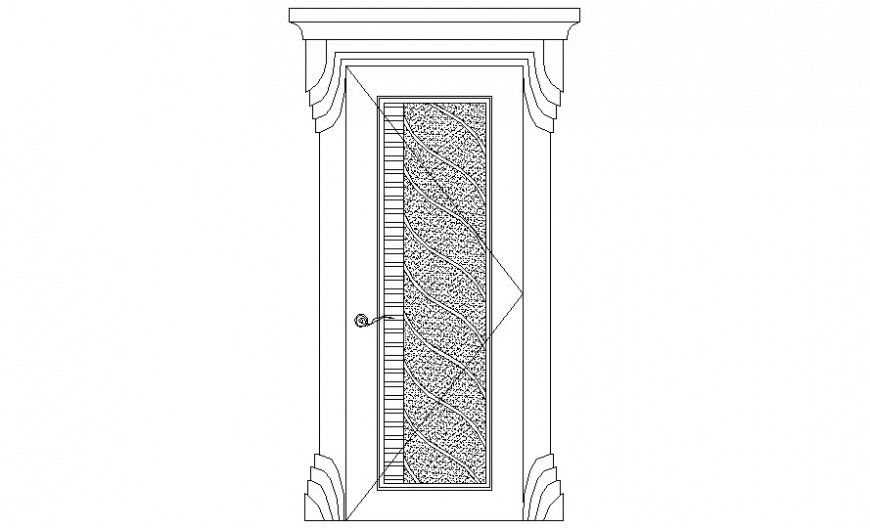Drawing of door 2d view in autocad software
Description
Drawing of door 2d view in autocad software that shows a front elevation of door blocks with the door handle and design details.
File Type:
DWG
File Size:
13 KB
Category::
Dwg Cad Blocks
Sub Category::
Windows And Doors Dwg Blocks
type:
Gold

Uploaded by:
Eiz
Luna

