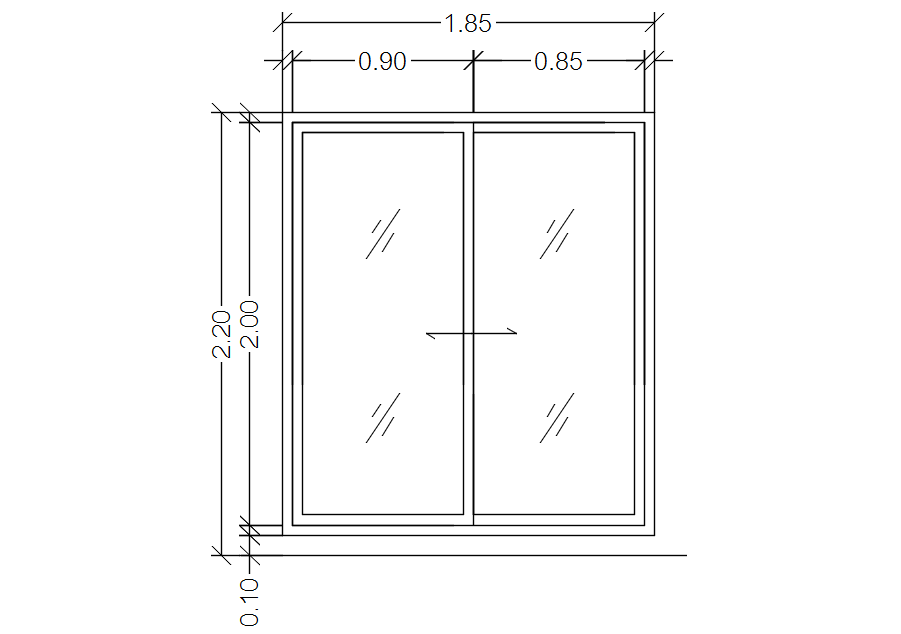Window design with detail AutoCAD drawing, dwg file, CAD file
Description
This architectural drawing is Window design with detail AutoCAD drawing, dwg file, CAD file. During the summer, architects work to reduce glare and excessive heat from the sun. Additionally, they make an effort to maximize passive solar heat gain, natural lighting, and the view outside. Natural light can enter a space more easily thanks to windows. They make it possible for a home's residents to take in views of the surrounding area. Additionally, they maintain the home's cross-ventilation. For more details and information download the drawing file.
File Type:
DWG
File Size:
3.7 MB
Category::
Dwg Cad Blocks
Sub Category::
Windows And Doors Dwg Blocks
type:
Gold
Uploaded by:
viddhi
chajjed
