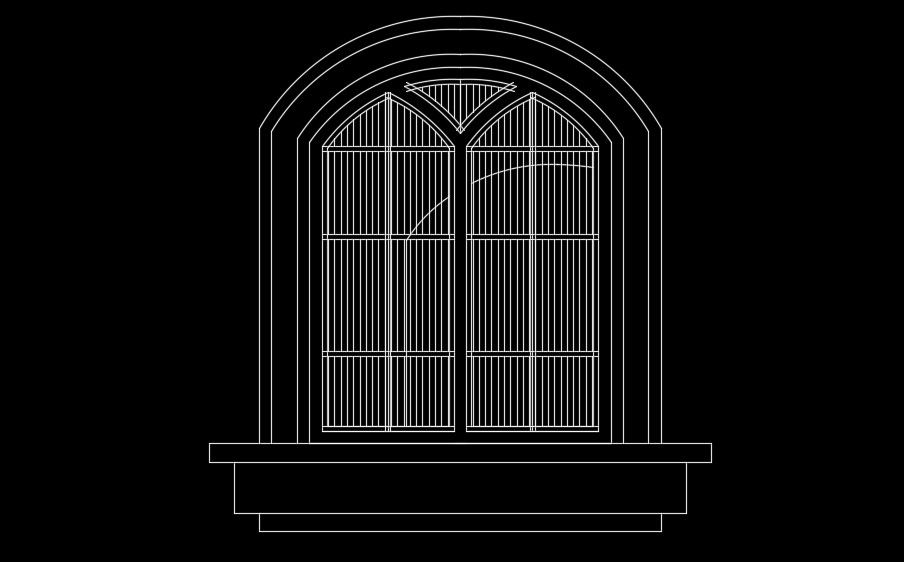Two side opening doors
Description
Two side opening doors are given in this AutoCAD file. At the top, the triangular shape is given. For more details download the AutoCAD drawing file.
File Type:
DWG
File Size:
1.5 MB
Category::
Dwg Cad Blocks
Sub Category::
Windows And Doors Dwg Blocks
type:
Gold
Uploaded by:
