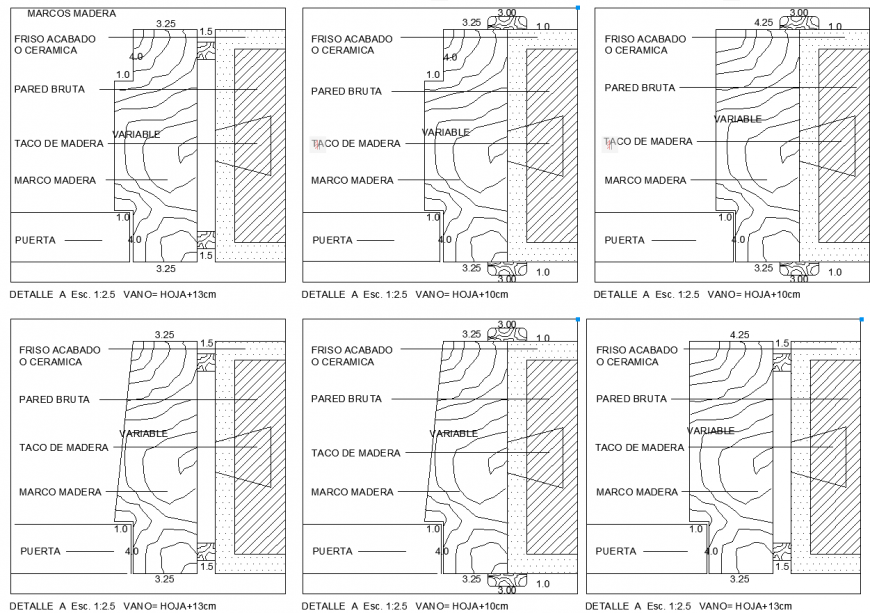Shaft wall door frames detail drawing in dwg file.
Description
Shaft wall door frames detail drawing in dwg file. Detail drawing of wooden door frames with text and detail dimensions.
File Type:
DWG
File Size:
30 KB
Category::
Dwg Cad Blocks
Sub Category::
Windows And Doors Dwg Blocks
type:
Gold
Uploaded by:
Eiz
Luna

