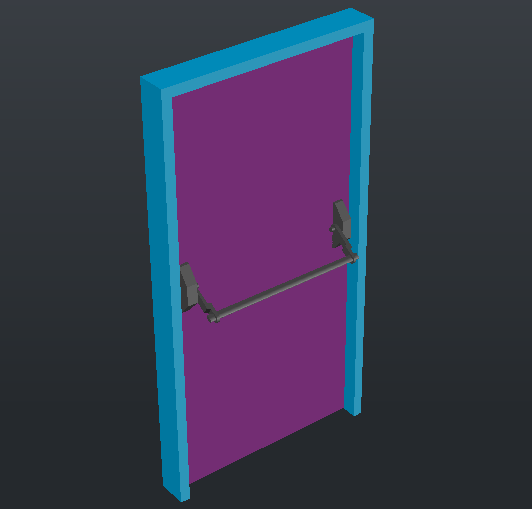3d view of emergency door with door handle dwg file
Description
3d view of emergency door with door handle dwg file dwg file with view of door design
view in 3d view with view of door clamp and door handle view with door frame in door
design.
File Type:
DWG
File Size:
63 KB
Category::
Dwg Cad Blocks
Sub Category::
Windows And Doors Dwg Blocks
type:
Gold

Uploaded by:
Liam
White

