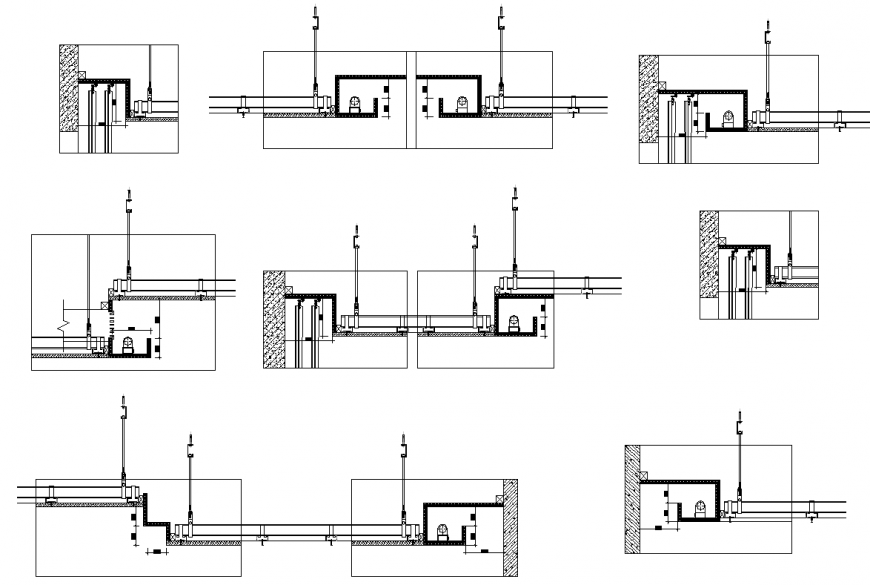Door section plan autocad file
Description
Door section plan autocad file, reinforcement detail, bolt nut detail, hatching detail, thickness detail, cut out detail, grid line detail, hook section detail, etc.
File Type:
DWG
File Size:
461 KB
Category::
Dwg Cad Blocks
Sub Category::
Windows And Doors Dwg Blocks
type:
Gold

Uploaded by:
Eiz
Luna

