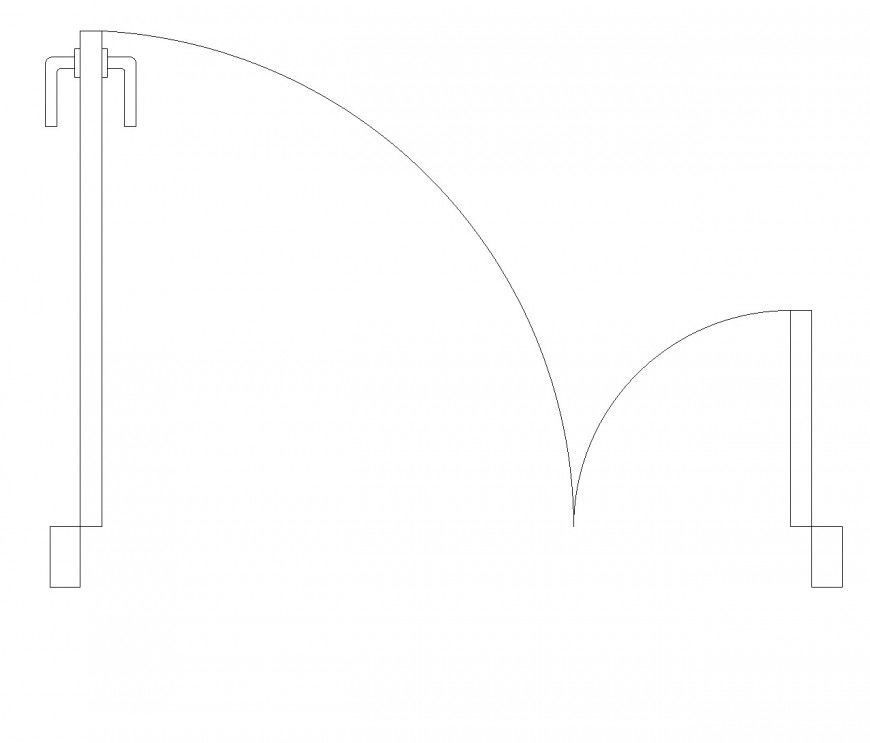Door and a half plan view dwg file
Description
Door and a half plan view dwg file, double door detail, framing detail, etc.
File Type:
DWG
File Size:
103 KB
Category::
Dwg Cad Blocks
Sub Category::
Windows And Doors Dwg Blocks
type:
Gold
Uploaded by:
Eiz
Luna
