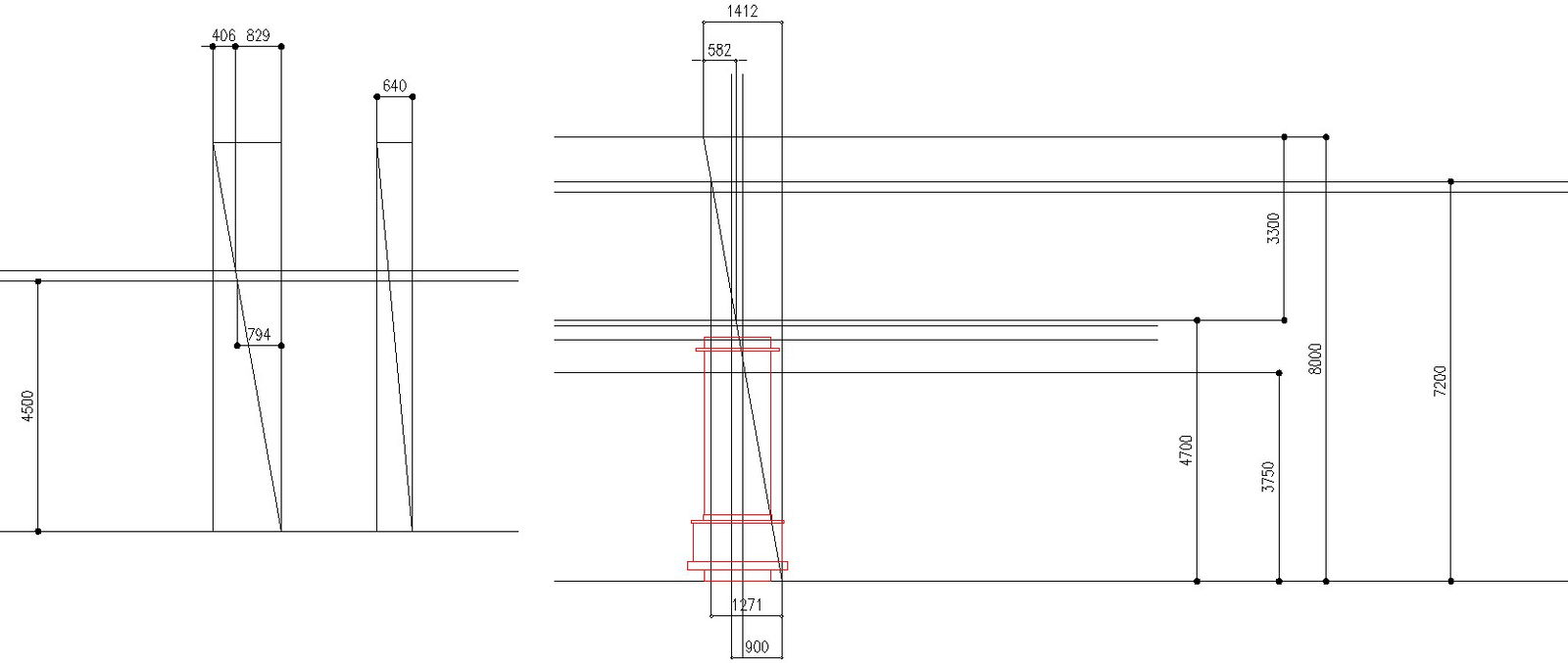Detail drawing of door with AutoCAD drawing
Description
This architectural drawing is Detail drawing of door with AutoCAD drawing. In this drawing there were different dimensions are given of height and length of door. For more details and information download the drawing file.
File Type:
DWG
File Size:
18.3 MB
Category::
Dwg Cad Blocks
Sub Category::
Windows And Doors Dwg Blocks
type:
Gold
Uploaded by:
viddhi
chajjed
