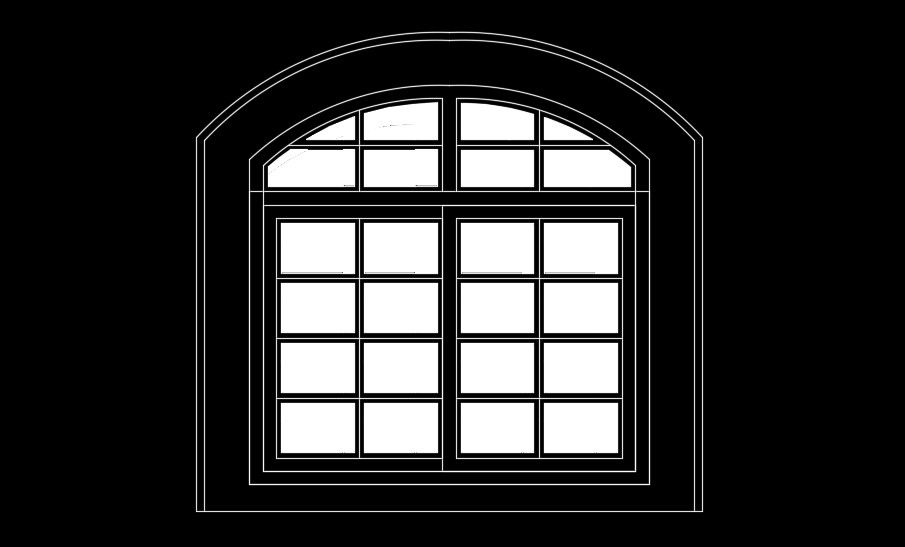The traditional type 3D window AutoCAD drawing
Description
The traditional type 3D window AutoCAD drawing is given in this model. The glass material is provided at the center of frame. For more details download the AutoCAD drawing file.
File Type:
DWG
File Size:
1.5 MB
Category::
Dwg Cad Blocks
Sub Category::
Windows And Doors Dwg Blocks
type:
Gold
Uploaded by:
