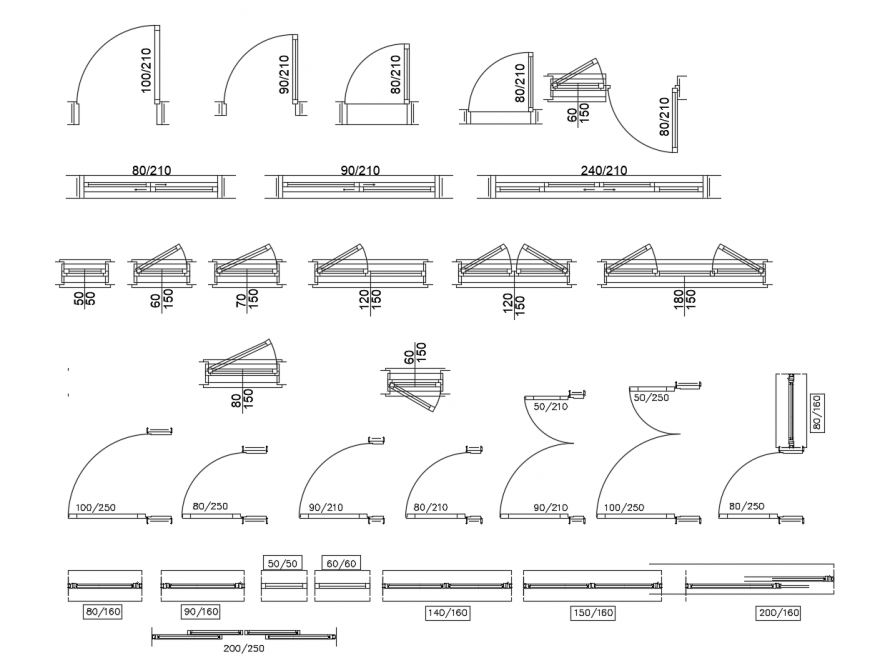Drawing of 2d opening details AutoCAD file
Description
Drawing of 2d opening details AutoCAD file which includes a plan of the doors, portable door, two shutters door details etc.
File Type:
DWG
File Size:
3.2 MB
Category::
Dwg Cad Blocks
Sub Category::
Windows And Doors Dwg Blocks
type:
Gold
Uploaded by:
Eiz
Luna
