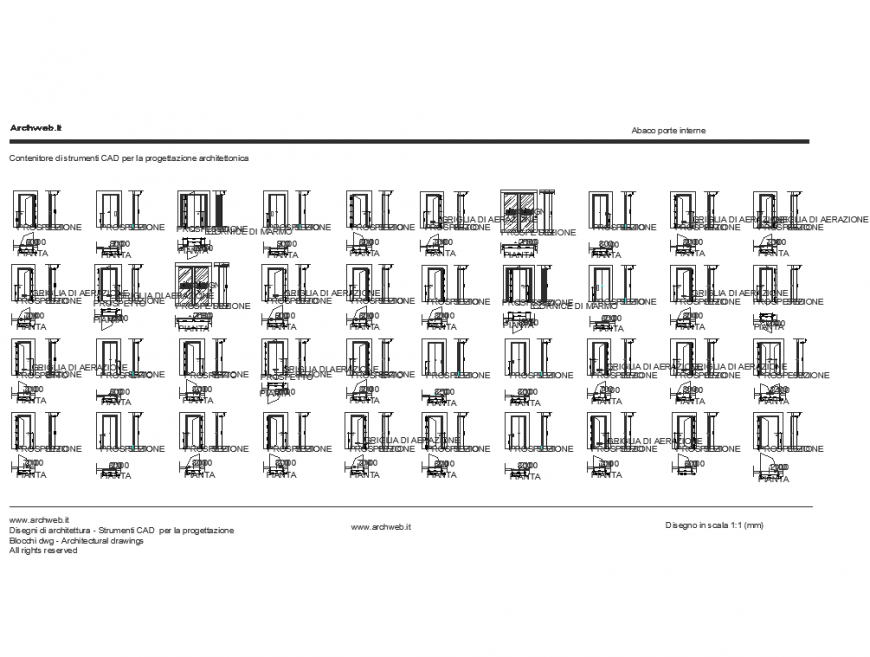Door plan with detail dwg file.
Description
Door plan with detail dwg file. The front view of door with sections and elevations. The door dimensions and detailing of glass, wooden frame, wooden doors, etc., are shown in the plan.
File Type:
DWG
File Size:
347 KB
Category::
Dwg Cad Blocks
Sub Category::
Windows And Doors Dwg Blocks
type:
Gold
Uploaded by:
Eiz
Luna

