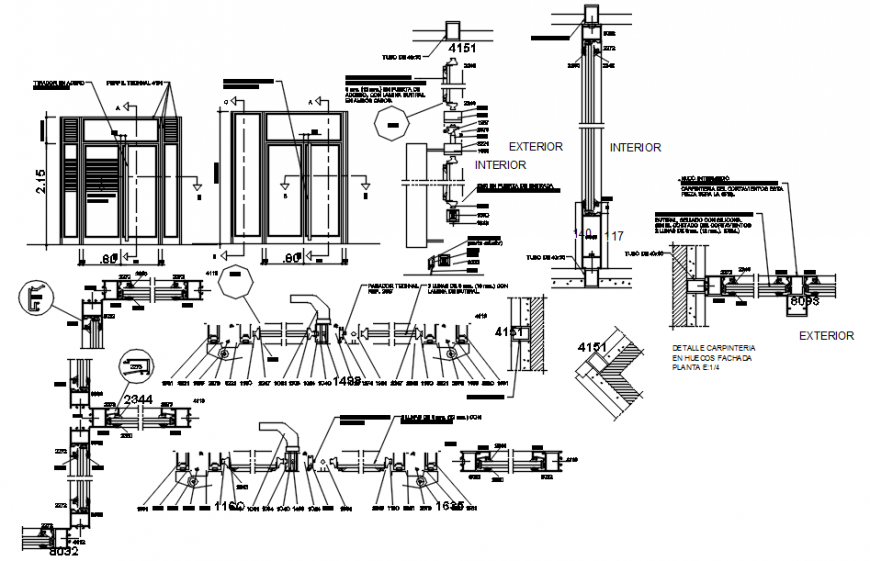Aluminum window blocks drawings 2d view elevation and section dwg file
Description
Aluminum window blocks drawings 2d view elevation and section dwg file that shows window blocks plan details along with window section details and section line window dimension details and other units details also included in drawings.
File Type:
DWG
File Size:
251 KB
Category::
Dwg Cad Blocks
Sub Category::
Windows And Doors Dwg Blocks
type:
Gold
Uploaded by:
Eiz
Luna

