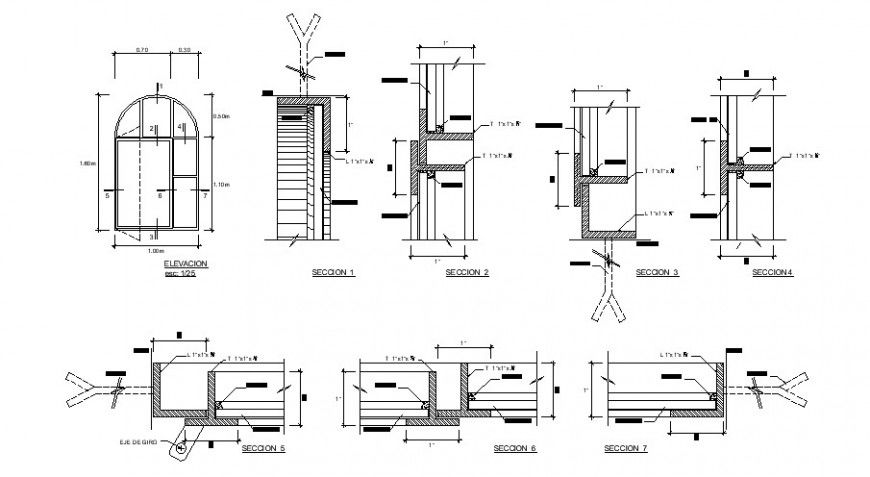Elevation and sectional detail of door CAD blocks layout autocad file
Description
Elevation and sectional detail of door CAD block layout autocad file, front elevation detail, hidden line detail, arch shape door, different sections detail, etc.
File Type:
DWG
File Size:
54 KB
Category::
Dwg Cad Blocks
Sub Category::
Windows And Doors Dwg Blocks
type:
Gold

Uploaded by:
Eiz
Luna

