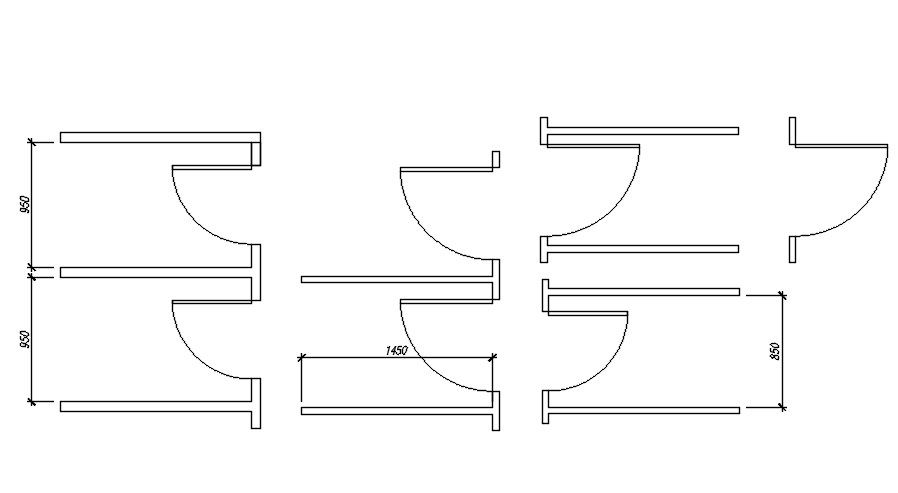Doors plan cad blocks details in AutoCAD, dwg file.
Description
This Architectural Drawing is AutoCAD 2d drawing of Doors plan cad blocks details in AutoCAD, dwg file. Doors are generally used to separate interior spaces (closets, rooms, etc.) for convenience, privacy, safety, and security reasons. Doors are also used to secure passages into a building from the exterior, for reasons of climate control and safety.
File Type:
DWG
File Size:
2.6 MB
Category::
Dwg Cad Blocks
Sub Category::
Windows And Doors Dwg Blocks
type:
Gold

Uploaded by:
Eiz
Luna
