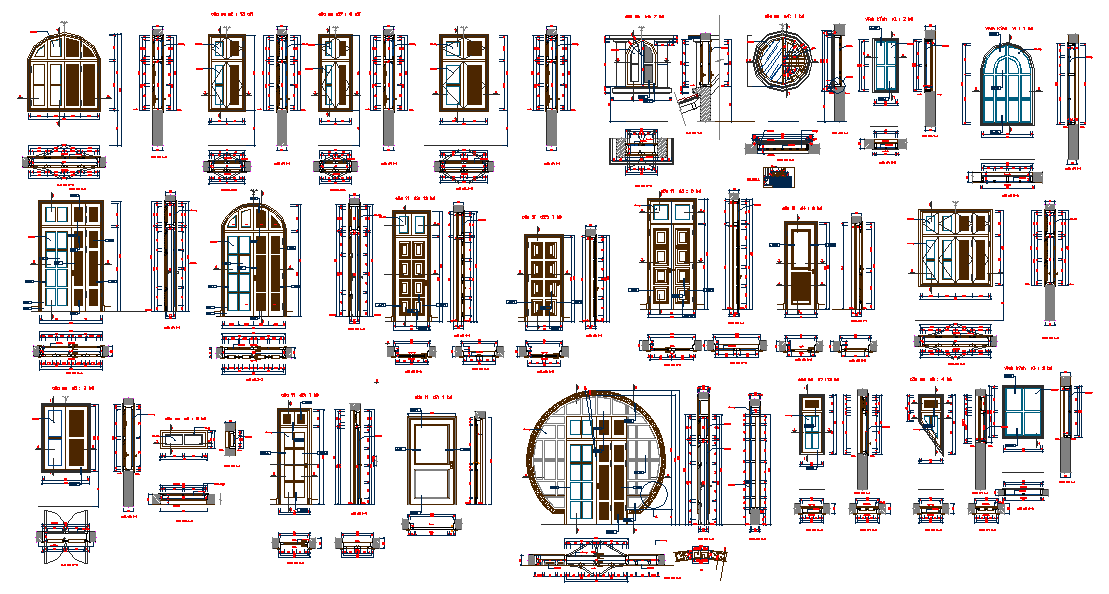Door Design
Description
Door Design DWG file, Door Design Detail. Doors normally consist of a panel that swings on hinges or that slides or spins inside of a space.
File Type:
DWG
File Size:
2.6 MB
Category::
Dwg Cad Blocks
Sub Category::
Windows And Doors Dwg Blocks
type:
Gold

Uploaded by:
Harriet
Burrows
