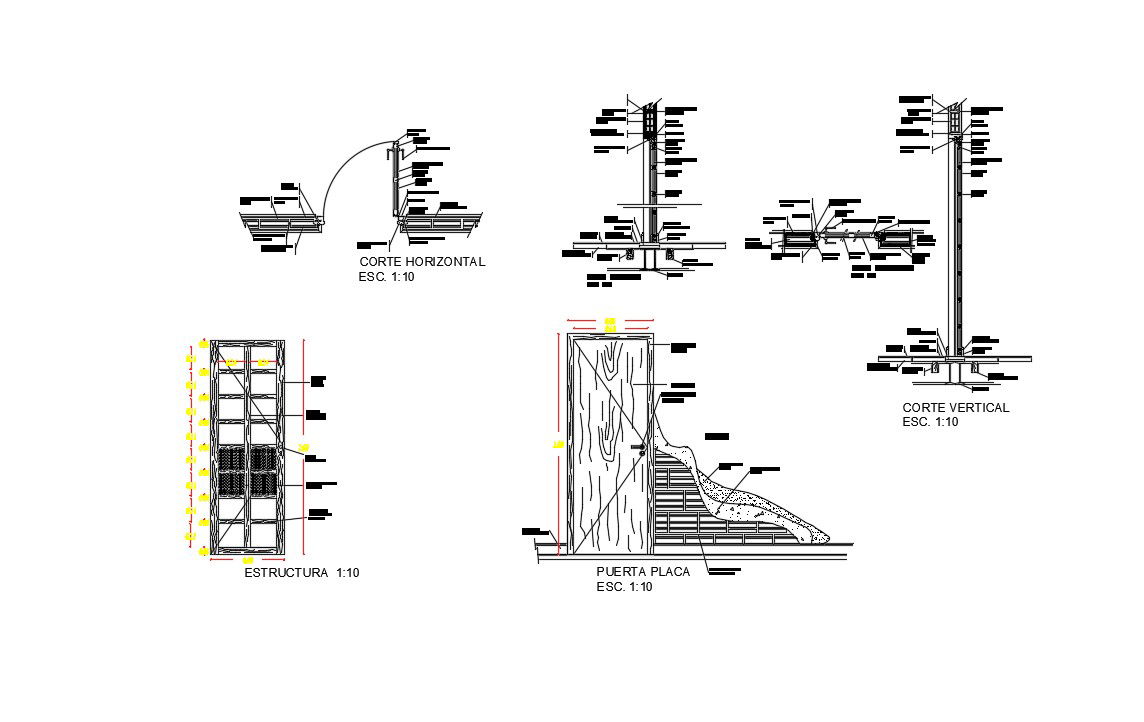Flush Door Frame Detail In AutoCAD File
Description
Flush Door Frame Detail In AutoCAD File exterior structures to doors are called gates.Flush Door Frame Detail In AutoCAD File
File Type:
DWG
File Size:
317 KB
Category::
Dwg Cad Blocks
Sub Category::
Windows And Doors Dwg Blocks
type:
Gold
Uploaded by:
Priyanka
Patel
