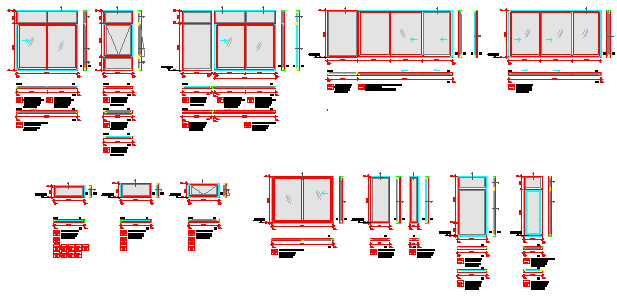Details drawing of pvc window thermal panels design drawing
Description
Here the Details drawing of pvc window thermal panels design drawing with all detailing and section design drawing in this auto cad file.
File Type:
DWG
File Size:
1.1 MB
Category::
Dwg Cad Blocks
Sub Category::
Windows And Doors Dwg Blocks
type:
Gold
Uploaded by:
zalak
prajapati

