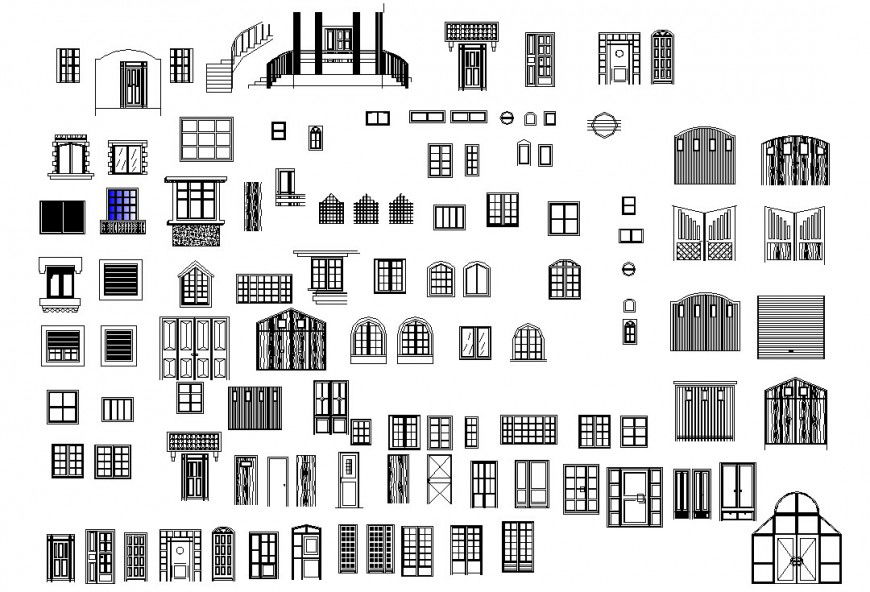Drawing of door window 2d block AutoCAD file
Description
Drawing of door window 2d block AutoCAD file which includes elevation of different types of doors and windows.
File Type:
DWG
File Size:
8.1 MB
Category::
Dwg Cad Blocks
Sub Category::
Windows And Doors Dwg Blocks
type:
Gold
Uploaded by:
Eiz
Luna

