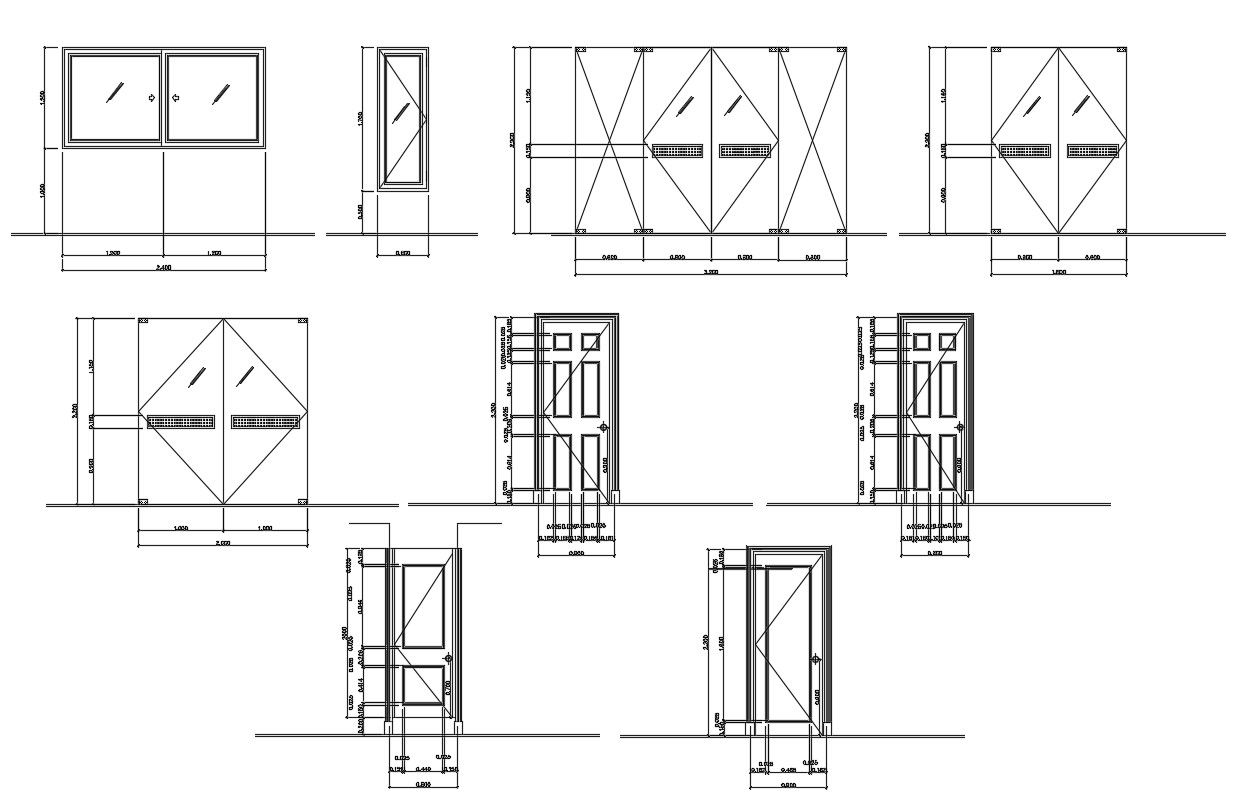2d Door Design in AutoCAD
Description
2d elevation design of door blocks that shows door and window design CAD drawing along with door size and measurement details.
File Type:
DWG
File Size:
316 KB
Category::
Dwg Cad Blocks
Sub Category::
Windows And Doors Dwg Blocks
type:
Gold
Uploaded by:
