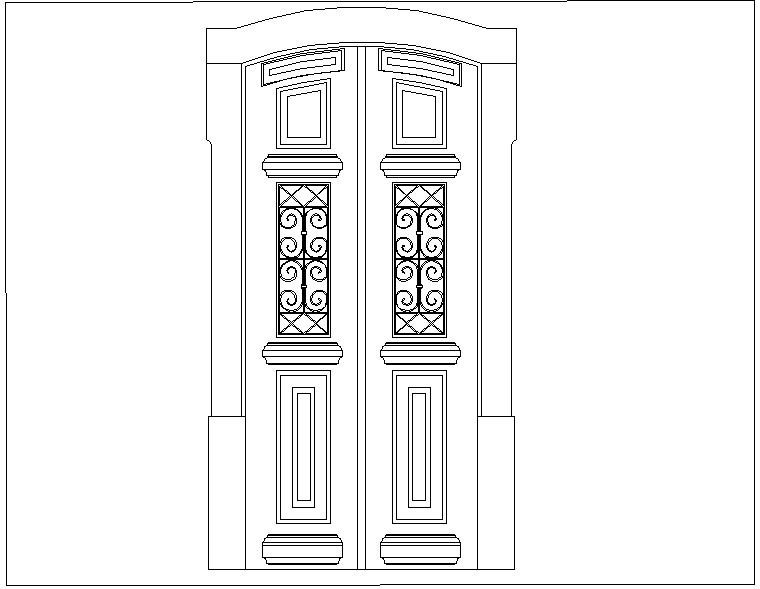Door designer view
Description
Door designer view dwg file with door view with circular shape design and rectanguar
shape design in front and upper side arc view in door.
File Type:
DWG
File Size:
18 KB
Category::
Dwg Cad Blocks
Sub Category::
Windows And Doors Dwg Blocks
type:
Gold

Uploaded by:
Liam
White
